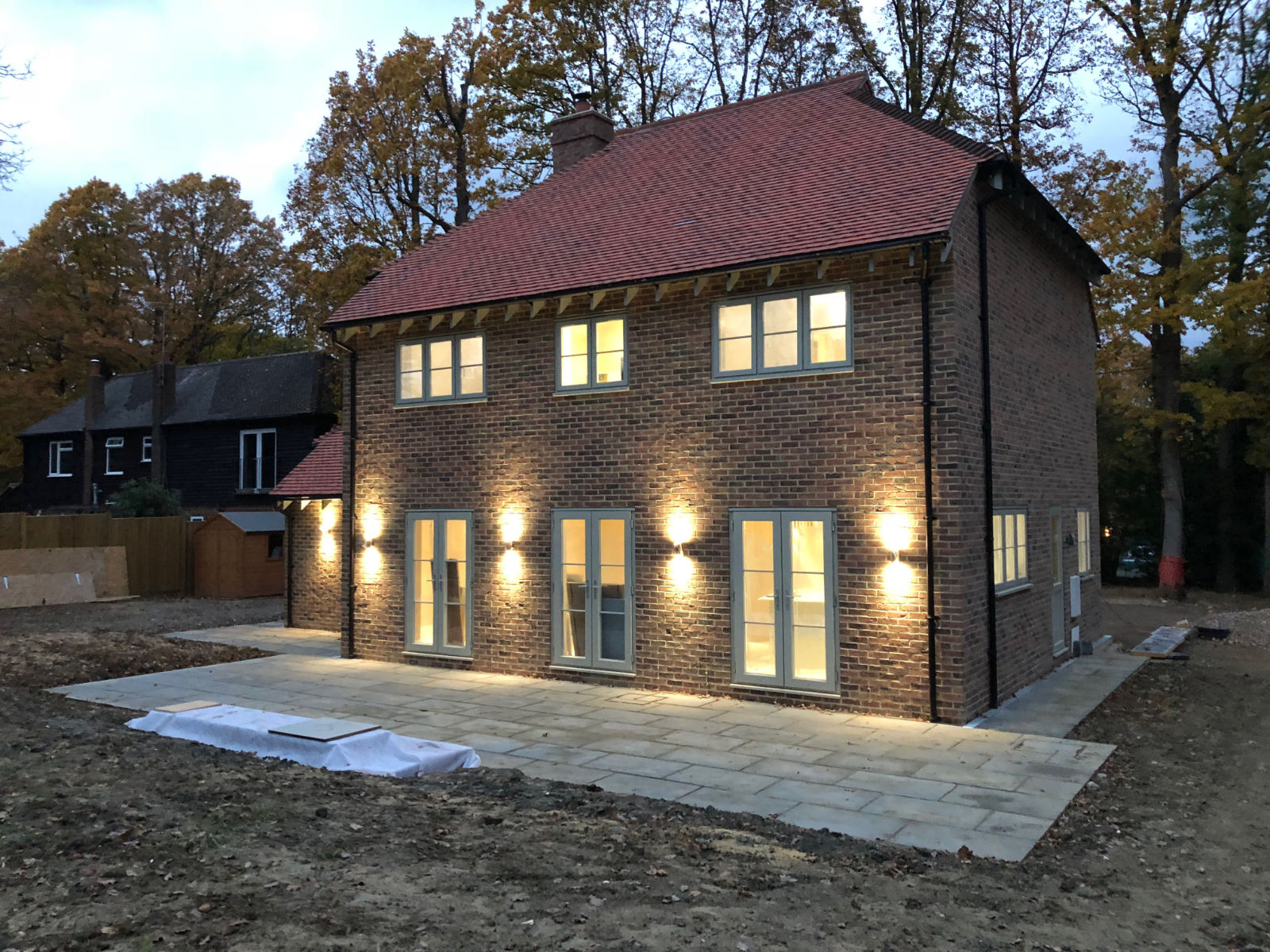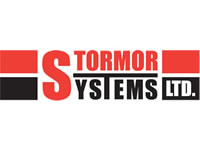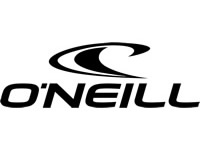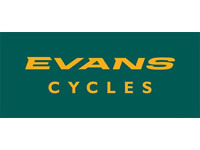Sterling Power Tools, Worthing
Summary
New warehouse mezzanine floor installation in unit next to existing business unit, and knock-through to enlarge existing counter space. Individual office partitioning and fire-rated LED ceiling lighting throughout top floor. Power for air-conditioning (single and three-phase), alarm systems, data/communications (CAT6), three-phase supply for fork lift chargers.
Brief
- Warehouse flush-mounted LED lighting panels installed with emergency lighting type fittings
- Stairs and corridors LED lighting installed with emergency lighting type fittings
- Office LED lighting installed, with emergency lighting type fittings
- Fire-rated hoods for all LED lights to comply with building regulations for ceiling fire rating
- First-floor surface mounted IP rated fittings mounted at high ceiling height
- First-floor surface mounted emergency type IP rated fittings with test key switch operation
- Power for offices flush-mounted in new partition walls and sockets fitted
- Power for air-conditioning single and three-phase
- Power for alarm systems
- Power for fire alarm system
- Power for Data/Communications room (CAT6)
- Three-phase supply for fork lift chargers
- Testing and NICEIC certification upon completion
Timescale
The project had a firm, fixed, completion date of 2 weeks start to finish and sign-off. The project was completed fully prior to this deadline, with all objectives met including additional works agreed during the installation.
Points of note
- LED lighting installed throughout to minimize running costs with best possible light output levels. These lights also have a very long life expectancy so there will be minimal maintenance costs for the duration of the fittings life.
- LED panels installed into new suspended ceiling. These lights had to have fire-rated hoods fitted to give the ceiling a full fire rating for building regulations.
- Full emergency lighting system installed to give best possible light levels during power failure.
- LED surface-mounted strip lighting on first floor storage/racking area for improved light outputs.
- Liaison with main project management team to make sure installation was on schedule and budget due to additional works required.
- Liaison with main client, where items to be installed so as they can get best use from them.
- Liaison with main partitioning contractors to make sure all wiring was ahead of schedule for build to not hold up any other trades.
- Liaison with air-conditioning installers for sizing, quantities, and positioning of feeds required; fitting in time for their installation and commissioning.
- Liaison with fire alarm and security alarm installers for positioning and amount of required feed, and installation.




















