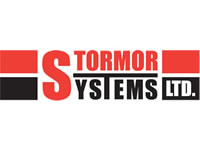Complete electrical wiring of a new-build, 4 bedroom house in Billingshurst, West Sussex
Summary
From initial email enquiry by customer with quoted VIA drawing issued by architect, through to project delivery owner occupation. On-going meetings and discussions to finalise client requirements. The quote was amended many times through the project as the client and ourselves raised new ideas and delivery options. A list of extra works were quoted for separately, also delivered within the initial installation timescale.
Specifics
- Detached 4 bedroom house, comprising porch, hall, study, sitting room, kitchen, dining room, utility room, ground floor WC, landing, family bathroom, 4 bedrooms (1 en-suite), loft, garage
- Domestic 17th Edition type fuse box
- Domestic 17th Edition type sub-main fuse box in garage and feed
- LED COB type down lights throughout
- 13 amp double sockets throughout
- LED outside wall lighting, LED path and driveway time clock controlled lighting
- Speaker system wiring and room controllers
- Smoke alarm mains linked wiring
- Garage sockets and LED lighting
- Heating controls and boiler system: wiring comprising of large control centre connecting main storage tank main electric boiler, wood burning fire, underfloor heating with 10 zones, each independently controlled with manifolds and zone valves and pumps, programmable VIA digital programmers
- Testing and NICEIC certification upon completion
Timescale
The project had no fixed completion date as initial works were weather dependent due to the amount of building and groundworks needed. Once property was watertight a completion date for works was agreed. The project was fully completed prior to deadline, including significant additional works agreed during the installation.
Points of note
- LED lighting installed throughout to minimize running costs with best possible light output levels. These lights also have a very long life expectancy so there will be minimal maintenance costs for the duration of the fittings life
- Brushed chrome screwless face plates fitted to ground floor accessories to have the high end finished look needed for the property
- Part P building regulations met
- Domestic smoke alarm linked system fitted to comply with building regulations
- Liaison with main client to ensure installation was on schedule and budget due to additional works required
- Liaison with main client, where items to be installed so as they can get best use from them
- Liaison with all other contractors to ensure all wiring was ahead of schedule for build so as to not hold-up any other trades









































