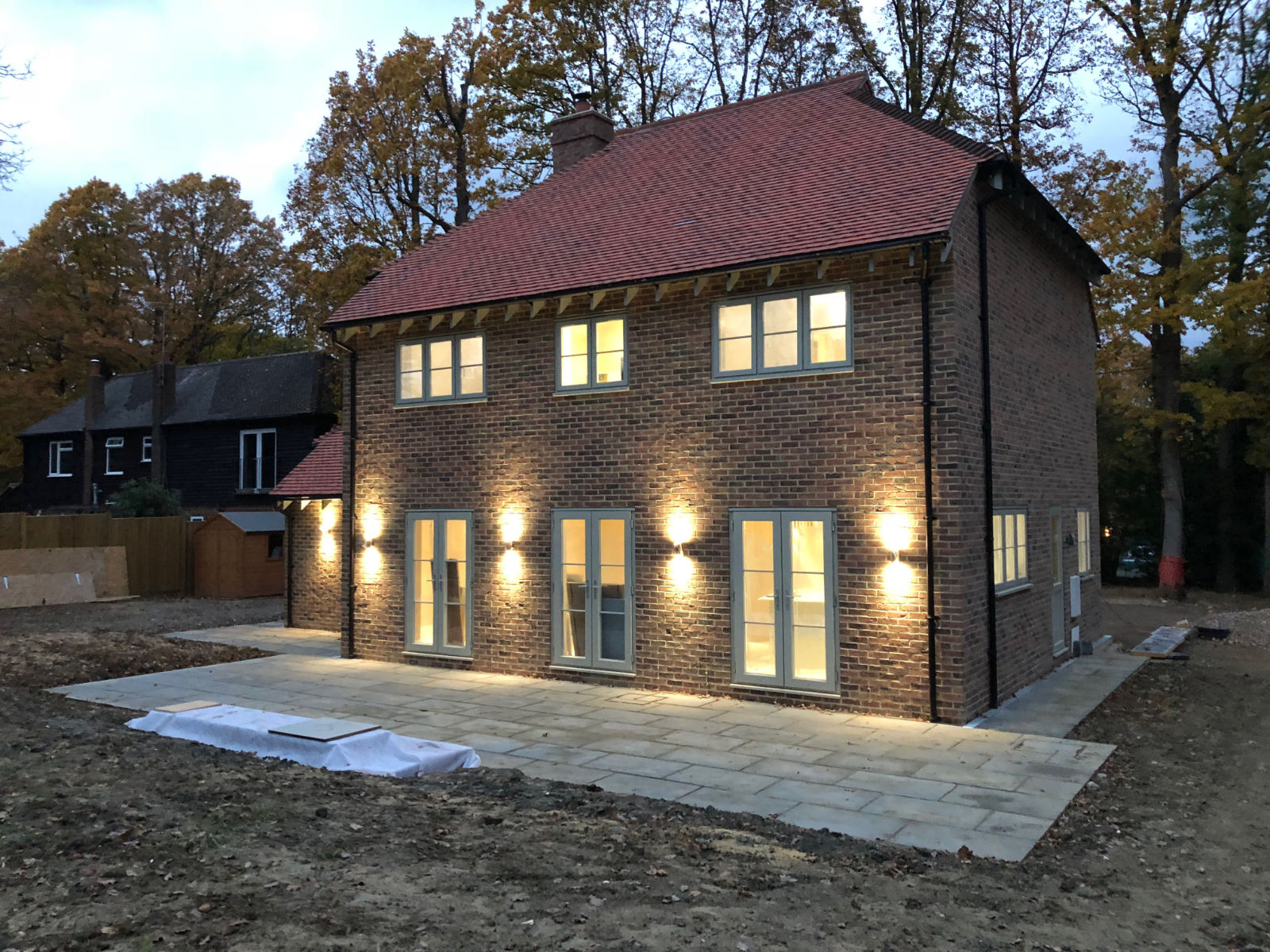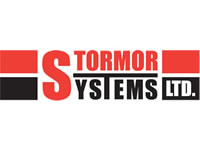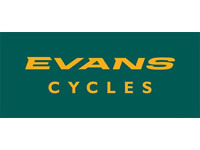Electrics for new Mezzanine Floors & Office Partitioning at S&O Media, London
Summary
Client: Mi-Bi (Mi Business Interiors) for S&O Media, London (main client).
Full electrics for offices and mezzanine floor extension into existing warehouse premises in London.
Installation of LED lighting in first floor office, with adequate socket coverage for the desk layout designs. These to include floor mounted sockets, with CAT5e data cabling to all areas.
Panel LED lighting to be installed into a suspended ceiling grid on the ground floor area. Sockets installed for small desk position. Installation of fused spurs for a special burglar alarm system which required its own dedicated circuit.
Brief
- To disconnect and remove existing dado trunking for new mezzanine floor
- Wire new submain fuse box feed and fuse box in first floor tech room
- Wire new LED Lay in panels in ground floor suspended ceiling
- Wire new ground floor desk sockets
- Wire first floor bookings office sockets in new partition walls
- Wire first floor bookings office floor sockets in multiway floor socket boxes
- Wire first floor tech room workbench height sockets in partition walls
- Wire first floor LED strip lighting in Bookings and tech offices
- Wire CAT5e feeds and terminations to Bookings and tech room
- Wire alarm spurs on dedicated circuits
- Testing and NICEIC certification upon completion.
Delivery
The project had a completion date of 6 weeks start to finish and sign off. The project was completed fully with all objectives met including additional works agreed during the installation, prior to this deadline.
Points of note
- Lots of changes during the installation regarding which type of LED lights would be installed in the first floor offices. These delayed the project while the client made a decision. This project still had to be completed within the agreed dates. We produced 4 different samples of LED installation ideas from what was originally agreed on the first day of works commencing. In the end the client sourced their own LED light fittings which we then fitted after the project was finished.
- New floor sockets fed from new fuse box with all wiring and flush mounted floor sockets.
- LED lay in panels installed on ground floor suspended ceiling these lights have greater efficiency saving the client running costs in long term.
- New CAT5e/CAT6 wiring from floor sockets to data cabinet.
- Liaison with main project management team to make sure installation was on schedule and budget due to additional works required.
- Liaison with main client, where items to be installed so as they can get best use from them.
- Liaison with main partitioning contractors to make sure all wiring was ahead of schedule so as to not hold up any other trades.
- Liaison with ceiling installers to make sure all wiring was ahead of schedule for build to not hold up any other trades.
- Liaison with air conditioning installers for sizing, quantities, and positioning of feeds required. Fitting in time for them to do their installation and commissioning.
- Liaison with fire alarm and security alarm installers for positions and amount of electrical feeds required, and installation.






















